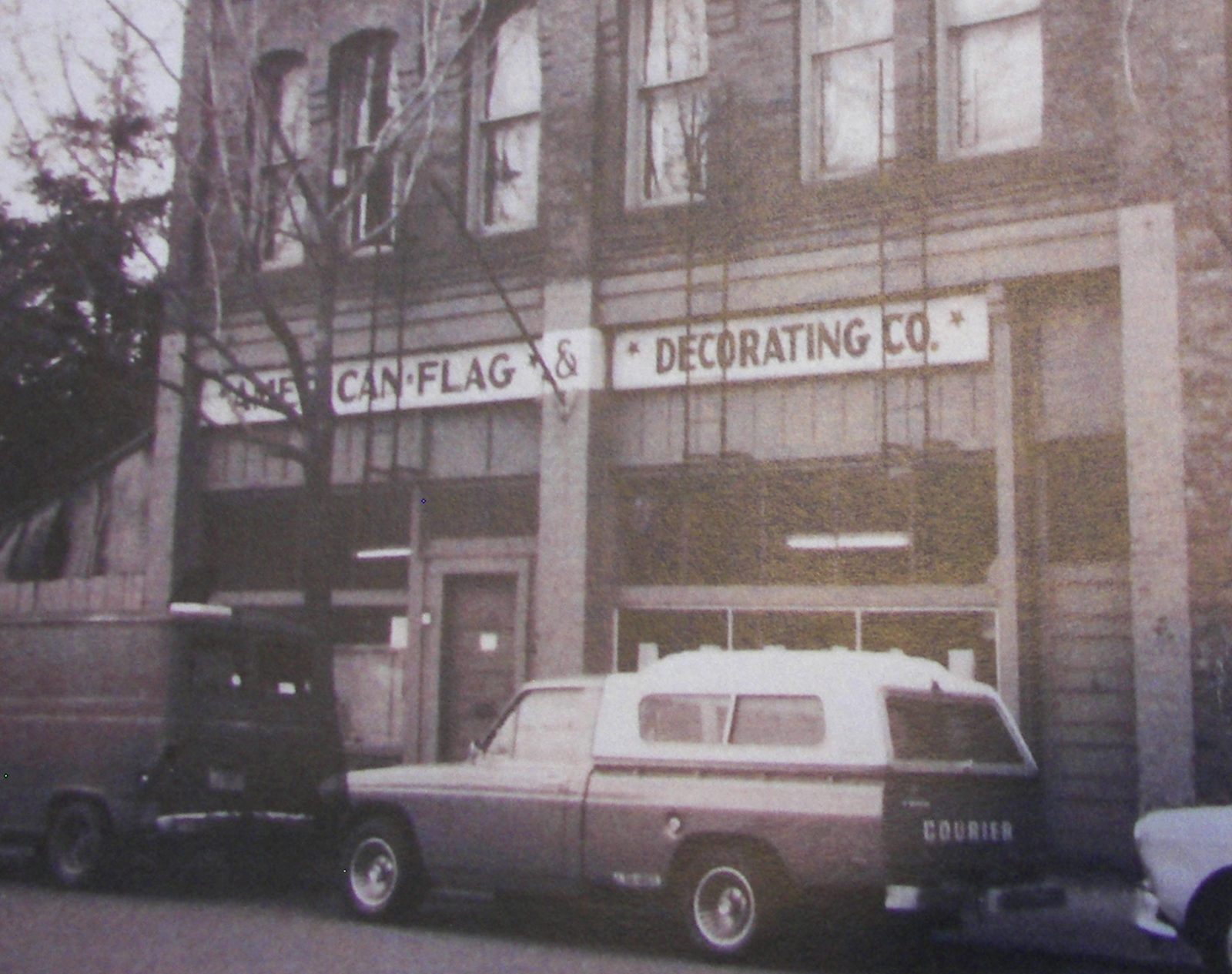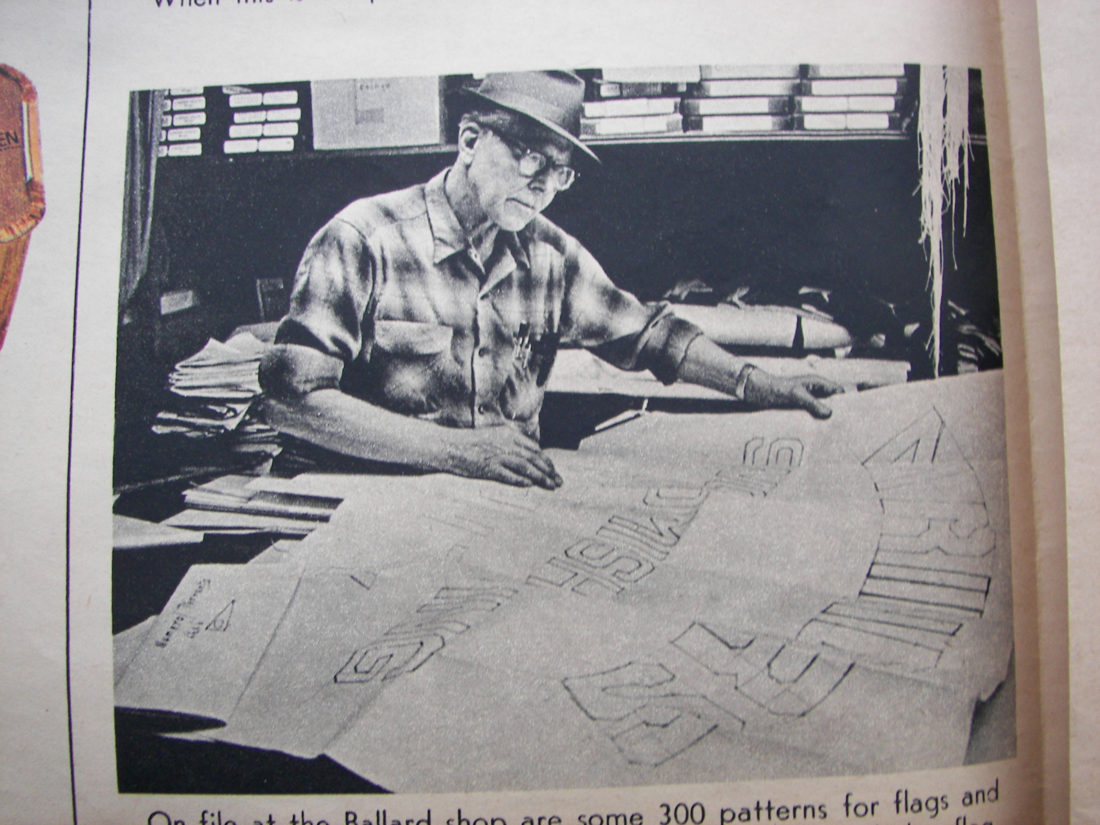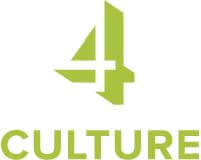Guest Post: Seismic Upgrades and Family History in Ballard

Charlotte Stokes put a 2017 Preservation Special Projects grant to work assessing the seismic integrity of a historic building in Seattle’s Ballard neighborhood, owned by her family since 1942. Here, she shares more about that process:
Do we preserve the historic character of the city’s historic buildings or progress to new construction with safer building standards? This 4Culture grant has set me on course to do both. My family’s historic brick building, built in 1897, is at 5129 Ballard Avenue NW in Seattle—it is not only a part of Seattle history, but a significant part of my own history. My parents bought the building in 1942, when I was a baby. Their business, The American Flag and Decorating Co., was on the first floor with an extra work area and storage in the adjoining lot. We moved into the second floor, where I lived until I started college at the University of Washington.
When we first moved in, most of the businesses located on Ballard Avenue served local industry, especially fishing. There were also lots of taverns, and nobody much worried about the historic character of the area. Indeed, after some damage to the two brick buildings across the street, their second floors were removed, while other buildings were refaced.

The Ballard building remains an important part of mine and my children’s lives. Although scattered across the country, time and time again we return to this building which has a been home to each of us. I have sought to be a good steward of the building and its historic character, seeing to basic maintenance, repointing bricks, making repairs to the foundation, and replacing plumbing, among other repairs.
I am also conserving it through obtaining a seismic upgrade of the structure. The first step was taken with a 4Culture grant: I hired BOLA Architecture and Planning to assess the building’s needs. The team, organized by BOLA, included an engineer to calculate the conditions and requirements needed for such construction and a contractor to estimate the costs. The process included making recommendations on how to preserve, as much as possible, the historic character of the building. One of the tasks of the engineer in calculating the stresses inherent in the building was taking into consideration its age and idiosyncracies—for example, the plan of the building is trapezoidal rather than rectangular. Would the supporting beams block entrances to the business on the first floor? What would be the seismic effect of dividing up the space differently?
The firm is completing their process now. These recommendations will help me in taking the next steps in hiring firms to do the work of upgrading the brick structure. But whatever the outcomes of their recommendations, my hope is that the building will continue to be a vital part of Seattle history and the history of my family.
Do you own a historic building or property? Check out our Preservation Special Projects grant, open now.
